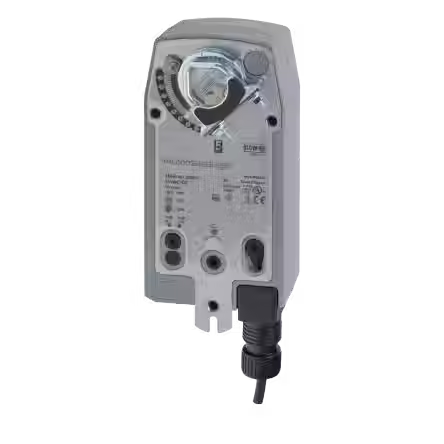WPX Building
- ES2 Marketing
- Feb 1, 2023
- 2 min read

Customer
Platinum Mechanical
Location
Tulsa, Oklahoma
Services Provided
TAB
Overview of Project
ES2’s TAB team performed the test, adjust, and balance for the shell of the new WPX building in downtown Tulsa. The building consists of 12 floors, plus a mechanical room penthouse and a 5-story parking garage. The building includes 245,000 square feet of office space, 15,000 square feet of commercial space, and nearly 700 attached covered parking spaces.
ES2 partnered with local contractor Platinum Mechanical on this project. The building was originally designed as the headquarters for WPX Energy, but when WPX merged with Devon the building became a multi-tenant office building. With that change, ES2’s scope changed as well, and we ultimately performed the TAB specifically for the shell of the building. Our TAB team members balanced a diverse HVAC system for this project, which included VAV-fed air handling units, exhaust/ventilation and elevator and stairwell pressurization control, water source heat pumps, and hydronic heating and cooling equipment.
The controls contractor for this project was Johnson Controls. ES2 used the Johnson Controls MAP tool, a wireless device used to communicate with the VAV box controllers for the purpose of calibrating the VAV box for proper airflow. The TAB technicians used Evergreen Telemetry Flowhoods for all air-related testing and Shortridge for the hydronic testing.
ES2 worked with engineers and commissioning agents to perform the stairwell and elevator pressurization testing to ensure proper airflow in case of a fire. This testing is very important to make sure there is proper ventilation in case of a fire emergency. Without the proper airflow, the stairwells could fill with smoke making the escape routes difficult to traverse. Also, without the proper airflow, the doors leading into the stairwells could be very difficult to open to gain access to the escape routes. The necessary airflow and the proper balancing per floor are especially critical in multi-story buildings for fire emergencies. We worked with the mechanical contractor and general contractor to ensure that these systems were functioning properly and well balanced.
This project showcased ES2’s ability to pivot when plans for a project change. Our team expertly executed their tasks while providing additional input and support to other disciplines on the project.
Contact our knowledgeable team members to find out how we can help improve your building's environment. (405) 233-3127
#ES2 #TAB #WPX #IAQ #CleanAir #BuildingAutomationSystems #HVAC #EngineeredSystemsEnergySolutions #Oklahoma











Comments